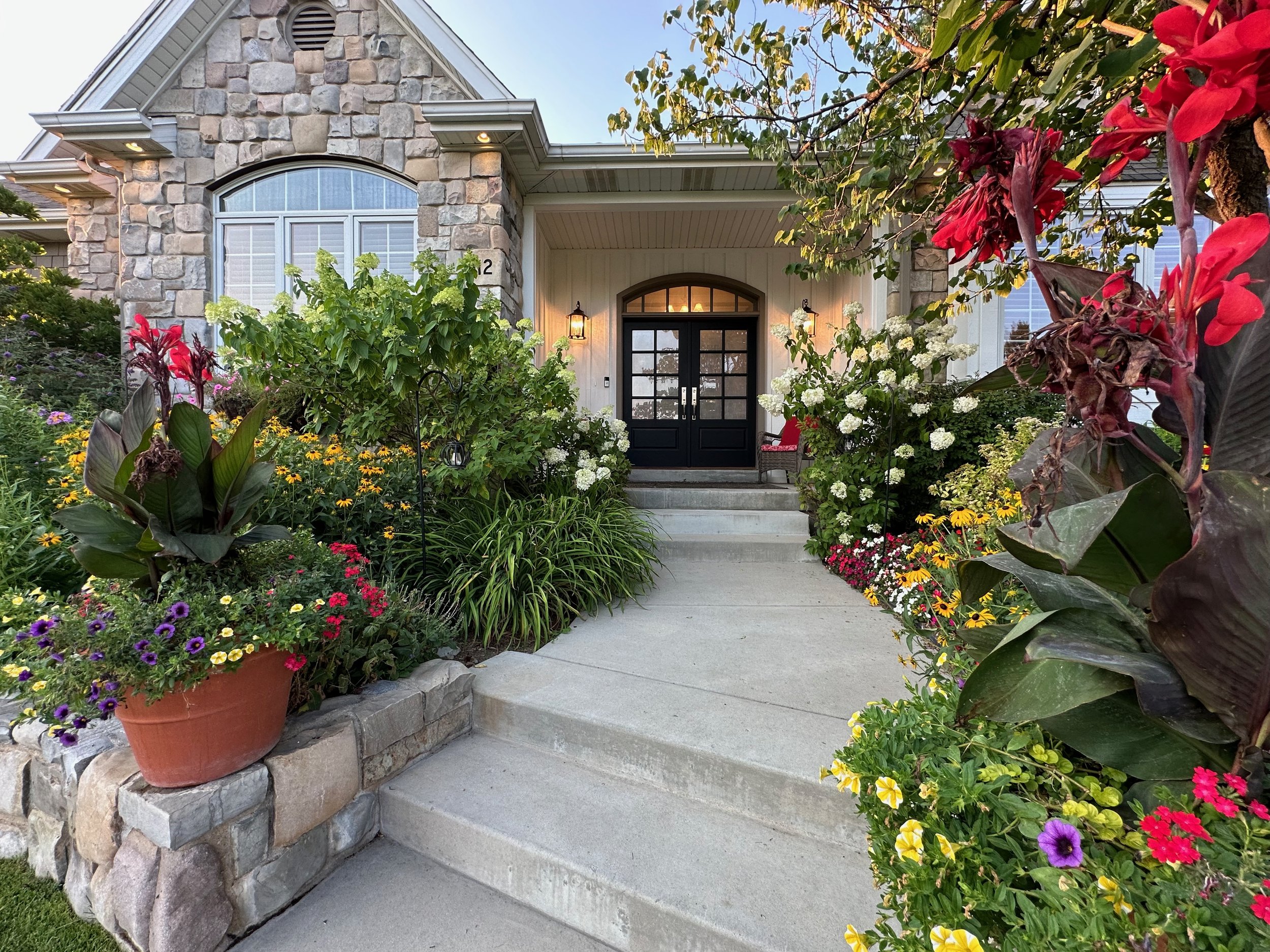
Home Features
0.46 Acre lot
5,218 square feet fully finished
Built in 2002, Remodeled in 2018 w/ Ultra-Fine Custom Details
Extra High 10 Foot Ship Lap Ceilings w/ Beams
Authentic Hardwood Floors
Leaded Glass Transom Windows Above Every Door
4 Bedrooms
4 Bathrooms (one w/ large walk-in closet, one w/ steam shower)
Spacious Entry
Greeting Room
Dedicated Office/Library
Living Room
Kitchen & Dining Room (2 Wolf Ovens w/Warmer, Viking Range, Sub-Zero Fridge, Walk-In Pantry)
Large Laundry and Ironing Room
Family & Game Room (w/Fully Equipped Wet Bar & Built-in Children’s Playhouse)
Theater Room
Large Craft Room
2 Storage Rooms and 1 Cold Storage Area
Central Vacuum System Throughout Entire Home
2 High Efficiency Furnaces
2 Water Heaters
Water Softener
Generac Backup Generator Automatically Restores Power Throughout Entire Home
2 Garages (one detached)
Workshop (with its own basement and attic storage)
Large Covered Deck
Large Covered Patio
Private Garden Room
Small Greenhouse
Private Fully Fenced Backyard w/ Waterfall Feature and Large Open Lawn Space
Award Winning Front Yard (From Lindon City)
Centrally Located (see “community highlights” section)